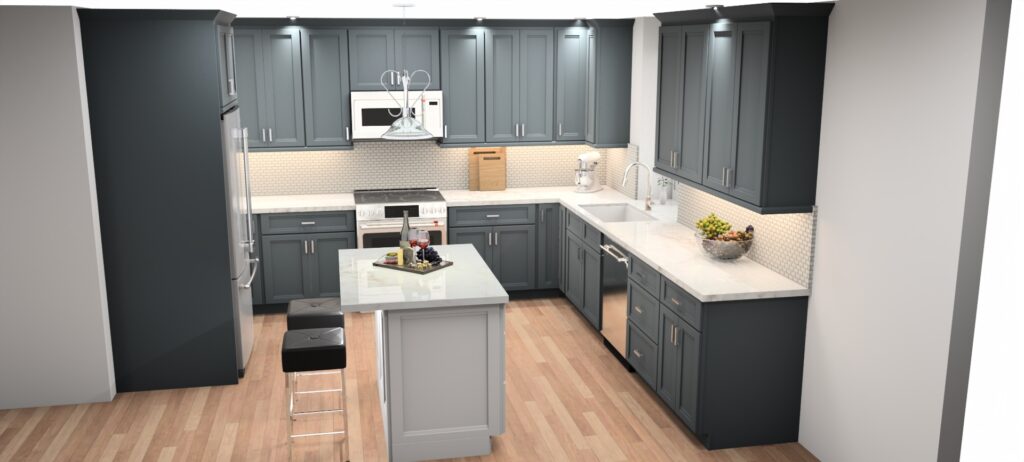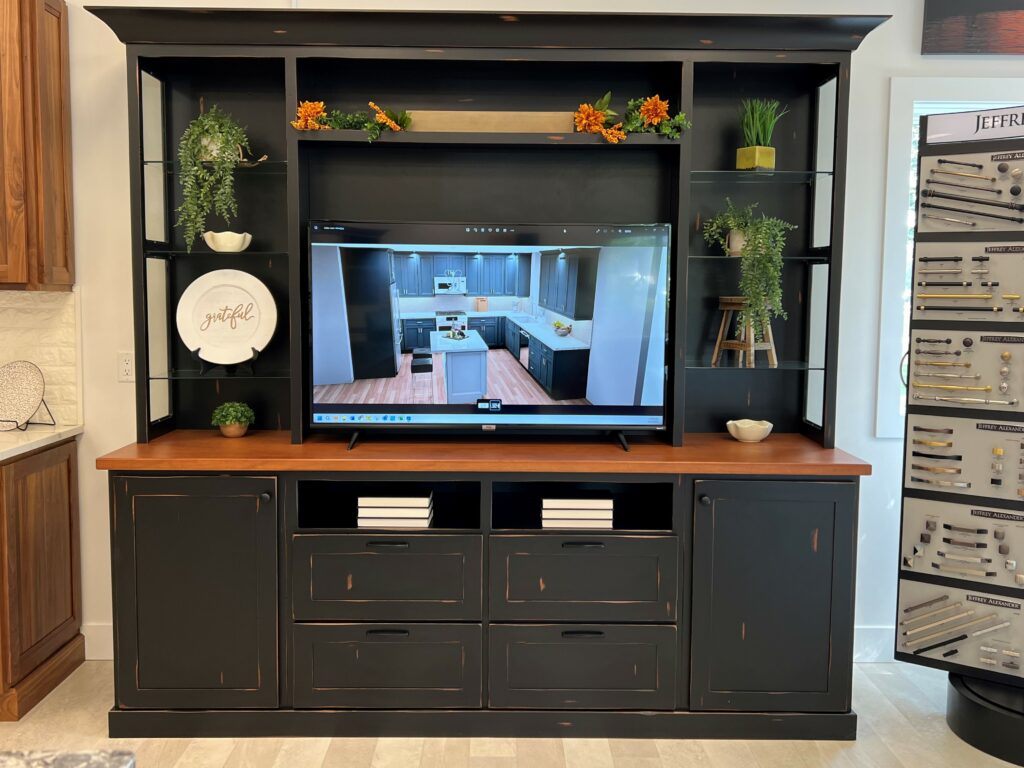Have you ever been told what something will look like but struggled to envision it? Whether that be a vacation rental, a future career, or a piece of furniture, words often cannot describe an item or location best. Here at Lakeshore Custom Cabinets, we understand this and do our best to provide our customers with more than just descriptive words on what their finished product will look like. The perks of 3D Design change the game.
The Basics of 3D Design in Cabinetry
When you choose Lakeshore Custom Cabinets as your cabinetry provider, you will receive more than a simple sketch and product description. Our Designer and Showroom Manager, Becki Sumrall, level up the game by providing you with 3D Designs of your particular project so that you can see more than just a cabinet door front or basic structure, but the entire layout of your cabinetry and space as a whole.
A quick sketch of a bathroom vanity is nice. However, the benefits of 3D Design provide a big-picture view of your project, giving you a sense of sizing in the particular space and how the design elements will appear in person, even down to the dimensions.

Why is 3D Design Beneficial?
3D layouts provide a framework and context to your project. We aim to have the cabinet fit the space as if it were always there. This does not happen by chance. 3D Design allows us to step back and envision what the room will look like with the new cabinetry AND understand the Design and mechanics practically. When you come to our showroom, we can even walk you through the 3D design which is a huge perk!

Convinced? We think so.
The perks of 3D Design in Cabinetry are countless, but we hope this provides excitement and confidence as you envision your next project with us. We’d love to hear from you if you have any questions or would like to get started. You can fill out our Contact Form here or call our showroom at 616-399-3119.
